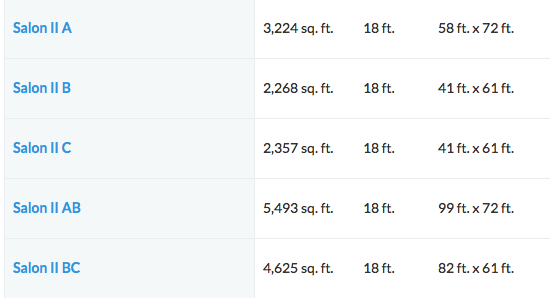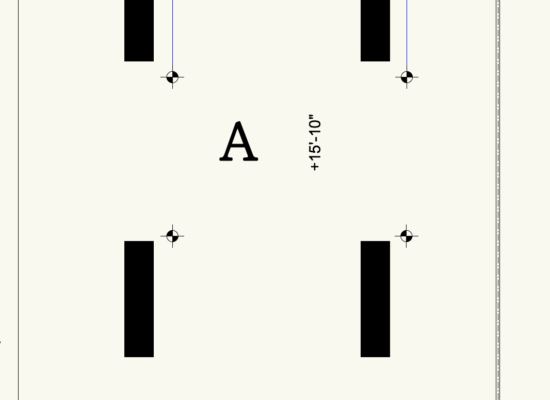As an experienced TD who has been in a lot of hotel ballrooms and has also drawn my fair share of room diagrams, I have to stop and point out a growing trend in the Hotel advertising of ballroom space.
This trend is that the advertised ceiling height for a space is not necessarily the workable height for the program. There was a time when the ceiling height advertised was the lowest clearance in the room. Either the air-wall track, or the chandelier. Now, most hotels advertise the highest point of the ceiling, not the lowest.
I have recently worked on a show that this happened in Miami, FL. The space advertises an 18’ ceiling, but the real height is 15’10” to the lowest clear and workable height. This is a 2’2” difference in height that could (and most likely will) effect the production value of the program. They use the highest point in the room as the ceiling height even if it’s not very usable. Also keep in mind that the venues today do not count the chandeliers, so keep an eye out and see how low they hang vs the rest of the room.
This is why site surreys have become so important again. You cannot rely on the hotel advertisements to give you an accurate account of the space. You should not sign with a hotel unless you have done a professional site survey and know that your show will clear the ceiling.
Keep in mind that not all hotels practice this policy. Working with an experienced Technical Director is essential for the success of most complex programs.
Below you can clearly see the hotel is saying that the ceiling height is 18', but as you see, the CAD from the hotel is at 15'10".


