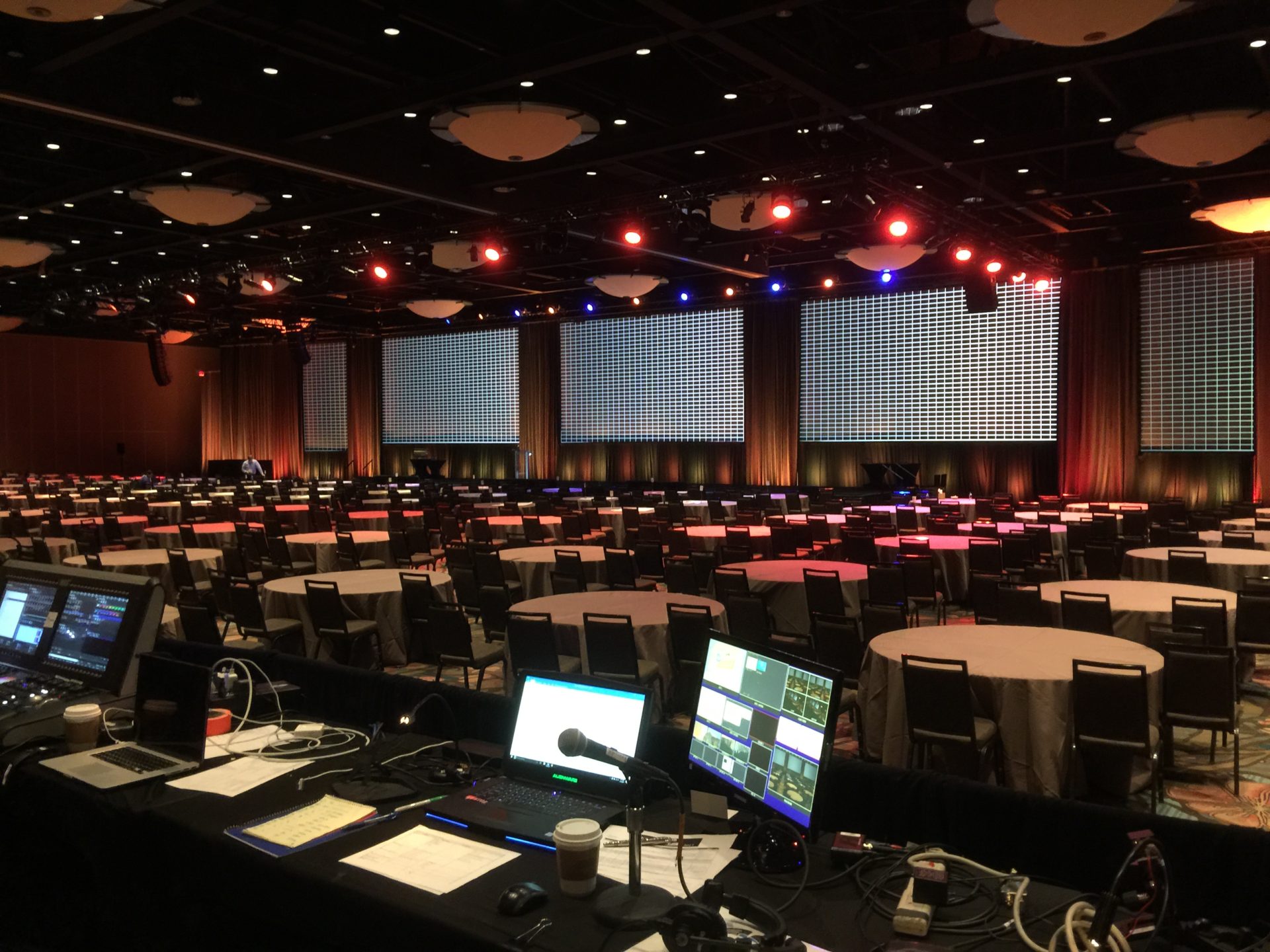
ShowsToGo, Inc. takes your show from scratch and produces a technical drawing in 3D with front and side elevations as well as other angles to show the look and feel of the show within the event space. We also provide a complete set of drawings including; stage details, seating configurations, audio and lighting diagrams, rigging, drape detail, power, and the backstage department detail.
ShowsToGo uses “state of the art” CAD program, Vectorworks. We also employ a plugin called Renderworks, which allows us to create a more realistic environment to the drawing. ShowsToGo is a Vectorworks "Service Select" member; a subscription based service that allows us consistent access to the latest version of the program giving Your drawings the most professional, up to date software and symbols.
